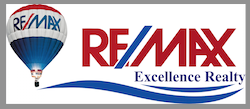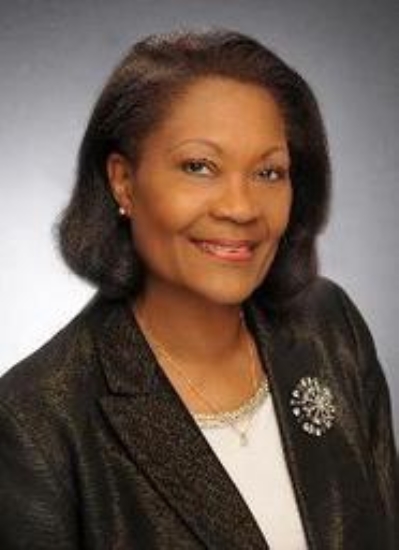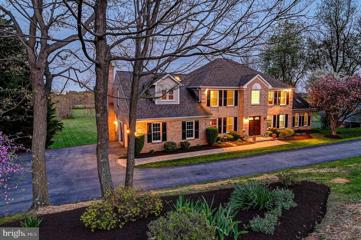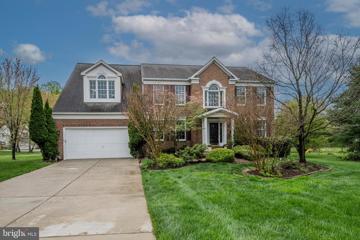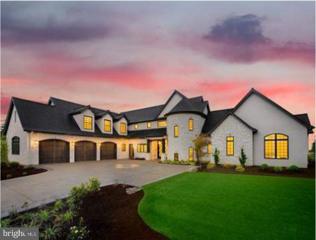 |  |
|
Clarksville MD Real Estate & Homes for Sale3 Properties Found
The median home value in Clarksville, MD is $1,100,000.
This is
higher than
the county median home value of $460,000.
The national median home value is $308,980.
The average price of homes sold in Clarksville, MD is $1,100,000.
Approximately 76.5% of Clarksville homes are owned,
compared to 20% rented, while
3.5% are vacant.
Clarksville real estate listings include condos, townhomes, and single family homes for sale.
Commercial properties are also available.
If you like to see a property, contact Clarksville real estate agent to arrange a tour
today!
1–3 of 3 properties displayed
Refine Property Search
Page 1 of 1 Prev | Next
Open House: Saturday, 4/27 12:00-3:00PM
Courtesy: Monument Sotheby's International Realty, (443) 708-7074
View additional infoDiscover Elegance at 5930 Clifton Oaks Drive. Nestled in the serene landscape of Clarksville, this beautiful brick home offers a perfect blend of luxury and comfort. Boasting 5 bedrooms, 3.5 bathrooms, and a two-car garage on 3.29 acres, this residence is a true testament to pride in ownership. Step inside and be greeted by the gourmet kitchen, a chef's dream featuring custom cabinets, granite countertops, and high-end appliances. The kitchen's focal point is a picture window that frames breathtaking views of the expansive grounds and trees. Entertain guests in the spacious dining room that features three sets of French doors and a bay window. Adjacent to the dining room, a huge bonus room awaits, offering a perfect space for relaxation or play. This bonus room provides access to one of two new large decks, perfect for outdoor entertaining or enjoying the scenic views. Upstairs the primary suite, a luxurious retreat, features a brand-new stunning bathroom. The highlight of the bathroom is the walk-in shower, a sleek and spacious sanctuary with custom tile work and modern fixtures. Adjacent to the shower is a floating tub, inviting you to soak and unwind in style. This contemporary freestanding tub is the epitome of luxury, offering a peaceful retreat to relax and recharge. Three additional bedrooms, including one with a secret Narnia hideaway, and another new, full bathroom complete the upper level. The lower level has been thoughtfully renovated to include a private bedroom, newly painted walls, new luxury vinyl plank flooring, and ample storage space. This home has been meticulously maintained, with recent upgrades including new windows, roof, gutters with gutter guards, decks, shutters, and professional landscaping. Outside, the 3.29 acres offer endless possibilities, including the potential for a pond, tennis courts, or any other feature you can imagine. Two new large decks off the kitchen and bonus room provide ample space for outdoor entertaining or simply enjoying the natural beauty of the surroundings. Experience the epitome of luxury living and explore the vast potential of 5930 Clifton Oaks Drive. Schedule your private tour today and prepare to be impressed. $1,150,0007120 Chilton Court Clarksville, MD 21029Open House: Sunday, 4/28 11:00-1:00PM
Courtesy: Compass, (410) 220-5745
View additional infoWelcome to your spacious retreat nestled in the highly desirable community of Ashleigh Knolls. With seven bedrooms and 3.5 baths, this home offers abundant space for comfortable living and entertaining. Providing ample room for family and guests alike. The remodeled primary bath is a luxurious oasis, offering a tranquil escape from the everyday hustle and bustle. The heart of the home boasts an updated kitchen featuring granite countertops, two-tone cabinets, and a convenient islandâan ideal space for culinary creations and gathering with loved ones. Gather in the sunken family room, where warmth emanates from the propane fireplace, creating a cozy ambiance for relaxation and connection. Entertain with ease in the finished lower level, perfect for movie nights or game days. Walk out level to the private hot tub on the patio offering relaxation and rejuvenation in the comfort of your own home. This home has been meticulously cared for, with a newer roof ensuring peace of mind for years to come. Freshly painted walls provide a clean canvas for you to make it your own. Retreat to the gorgeous backyard where endless possibilities await for outdoor gatherings and enjoying the serene backyard. Experience the perfect blend of comfort, style, and convenience in Ashleigh Knolls. Don't miss your chance to call this stunning property home. Schedule a private tour today and envision the possibilities awaiting you in this exceptional residence. $6,800,0007292 Sanner Road Clarksville, MD 21029
Courtesy: Cummings & Co. Realtors, (410) 823-0033
View additional infoONE-OF-A-KIND OPPORTUNITY TO OWN OVER 57 ACRES IN THE HEART OF HOWARD COUNTY, MARYLAND, THE SIXTH MOST AFFULENT COUNTY IN THE UNITED STATES. BUILD YOUR DREAM ESTATE OR FAMILY COMPOUND NESTLED IN THE WOODS. THE POSSIBILITIES ARE LIMITLESS!
Refine Property Search
Page 1 of 1 Prev | Next
1–3 of 3 properties displayed
How may I help you?Get property information, schedule a showing or find an agent |
|||||||||||||||||||||||||||||||||||||||||||||||||||||||||||||||||||||||||||||||||||||||||||||||
|
|
|
|
|||
 |
Copyright © Metropolitan Regional Information Systems, Inc.
